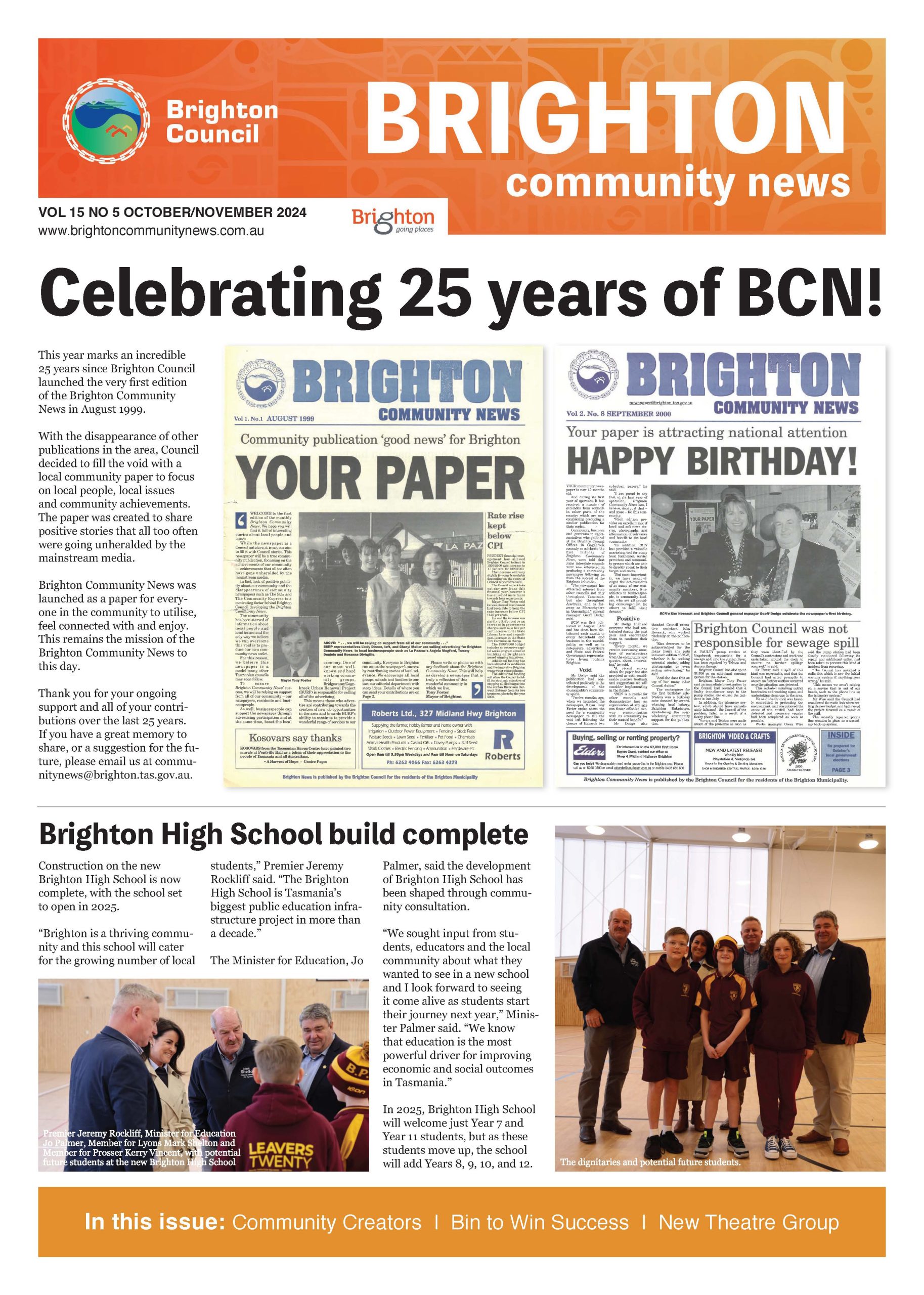Welcome additions to Bridgewater Parklands
by Brighton Council

Brand new toilet facilities at the Bridgewater Parkland in Eddington Street were recently completed as part of the Bridgewater Parkland Master Plan for the area. Alongside the new public loos, there are also new BBQ shelters, picnic tables, a water fountain and bike stands for the community to enjoy. Brighton Council engaged Hobart-based, landscape architect studio, Playstreet, to design and develop Bridgewater Parkland. The parkland has been welcomed by the community and is even now featured on the Heart Foundation’s Health Active by Design website as a “valuable area of public open space”. The official opening of this stage two of Bridgewater Parkland is scheduled for August. All of the local community and users will be invited along for a celebration at the park.



